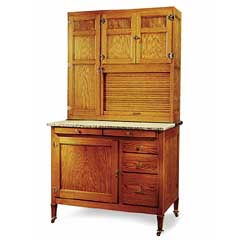30" to 36" is the absolute minimum in kitchen design when designing a (tiny space) galley kitchen. That is probably where you picked it up at. Like Smitty said, you need to get the appliances in/out hence the 30" (24" appliance depth plus handling room... countertops, appliances, hardware, drawer/door faces protrude past the 24" cabinet carcase ). You can get a fridge/freezer out if you remove the doors (often just barely). As for door widths etc, again you need to decide how big your appliances will be and where you will be taking them out at (don't forget to allow for door trim). Another thing you need to measure is the widest butt that will be going thru the doorways. Sorry, but if you are a large person width wise, then you need more room at the door/hallways otherwise you will injure your self. And then there is the question of how many people who will be living there. I have no hallways in my RV (it's small), But my kitchen is a split galley style with standard depth cabinets on one side (sink/range) and the other side is the refrigerator/freezer stack with clothes closet also 24" deep. Gives me 37 1/2" from freezer door face to countertop overhang (1 1/8") for two people to squeeze past each other.
How thick are you making your partition walls? Our shower (32X32) faces the hallway. Unless we are running plumbing/vents thru the wall, the walls are 2" thick. Gives us a 30" hallway in our bus with a 27" wide (inside dimension) toilet area. The bathroom in my RV isn't even a 2X2 wall. It's 1X3 (3/4" thick) frame with a flat panel... like the way they used to make some furniture like the Hoosier cabinet sides in the picture below. This is basically how I am going to make all our cabinetry in the bus.... to keep the weight down and hopefully the price. We certainly have the tools to do it with... haven't used the rail & stile router bits in a couple of years but they are still in good shape, sharp and rust free.
If you go to the website and look at the exploded view (fig D) the panel on the right (B1-B5,C4) you are looking at the exterior wall of our RV's bathroom (2 panels.... one left side and the other on the right side, B5 and B3 are 44" long, B1 & B2 are floor to ceiling in height on the respective outside edges, B4 & C4 are 9"w, and there is a 21 1/4" wide door (flat plywood door with locking screen door type door knob latch) with an outside overall length of 50" and an outside overall width of 27 3/4". Plywood end panels (thin luan) were dadoed into the faces of the cabinets. A strip of 3/4" square material is placed at all the corners (full length/width) and the frames/sides/bottoms are secured to it. We did rebuilt almost all of the cabinets. But you have to remember this is a 33yo RV. The thin luan is what was breaking down and that is what we replaced with 5-ply 1/2" plywood (cabinet grade). We kept the original face frames and doors. Just an idea for you to consider.
 http://www.kennedyhardware.com/hoosi...net_plans.html
http://www.kennedyhardware.com/hoosi...net_plans.html